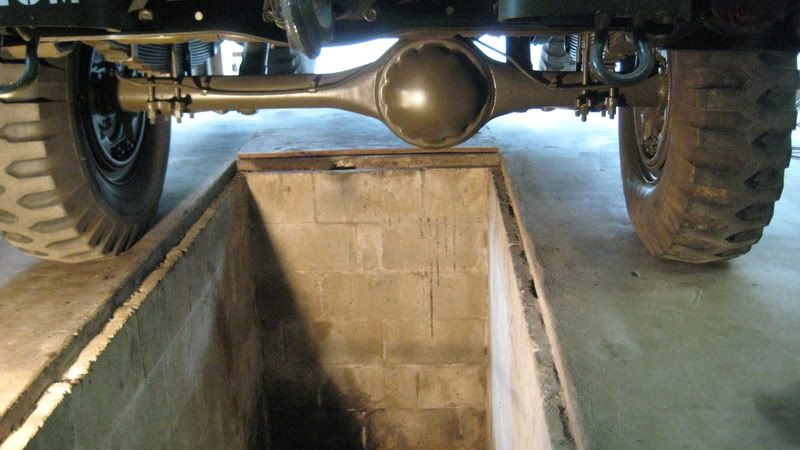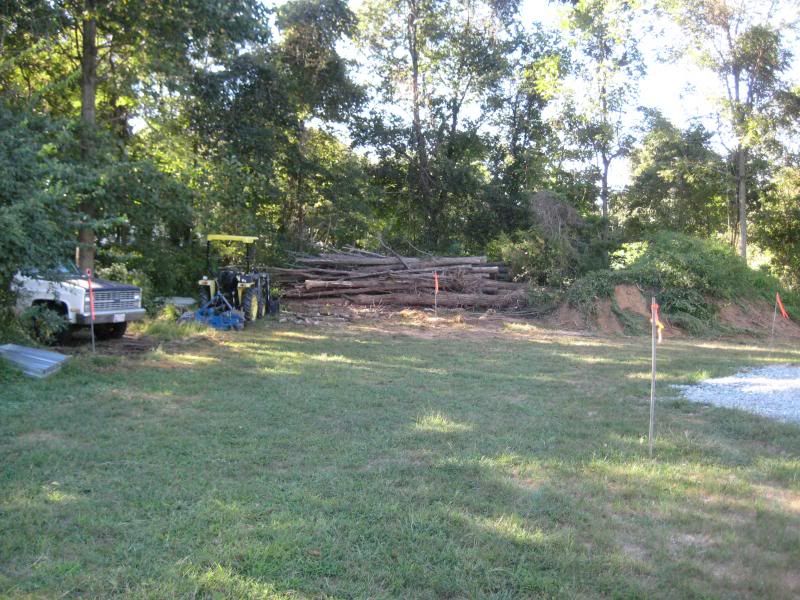BUILDING SPECIFICATIONS:
Framing & Trusses:
• 30’ 4/12 pitch trusses, 48” o.c.
• 3-ply 2x6 pressure treated glu-lam posts
• 2x4 purlins on the walls & roof
Ventilation:
• 12” eave & gable overhang with vented soffit
• 40’ low-profile ridge vent
Siding & Roofing:
• 29 gauge painted steel siding
• 29 gauge painted steel roofing
Doors & Windows:
• (3) 36”x44” single hung vinyl insulated windows - Sandstone in color
• (1) 3068 solid entry door - Clay in color
• (1) 12’x12’ raised panel insulated garage door – Clay in color
• (1) 12’x8’ raised panel insulated garage door - Clay in color
Site Prep & Flooring:
• 4” stone base
• 4” fiber mesh concrete floor with 6 mil poly vapor barrier
• 12’x30’ section 6” concrete floor...for the lift
• Site prep allowance – provide a flat, level dirt site
Miscellaneous:
• 24” sidelights on all four walls - frosted
• 1” R-max insulation on the walls & roof...just enough to keep the wood stove heat in,
I can always add more later.







